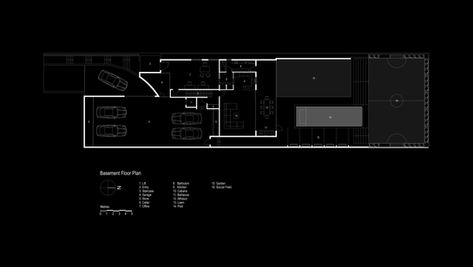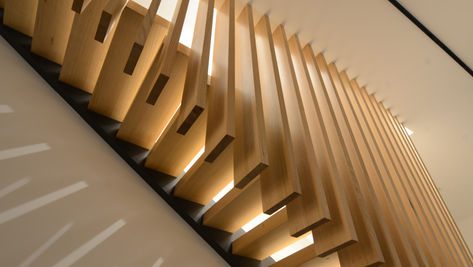Architects
Yeneda Street
Commencement 2015 Completion 2017
Location Balwyn North, Melbourne, Victoria Australia
Total Build Area 775 sqm
Materials Lightweight Construction
Builder Bluestar Living
The palate of materials that has governed this home is about expressing a need to connect with nature and modernist simplicity.
This minimalist approach reverberates through the entire home where negative and floating detailing has been carefully crafted between opposing materials, where module sizes have been pushed to their maximum extent, where timber and steel connect seamlessly. Where black onyx and white marble harmonise. Where the expectation of the exterior has been reinforced through the hanging and cantilevered American Oak staircase in the entry lobby, through to the largest piece of single glass available in Australia framing the master bedroom and the infinite beauty of nature.
This house was designed to service the needs of a young family as well as be a standout piece of contemporary architecture to showcase the capabilities of the client, who is also the builder.
The house sits on a sloping site, and conceals the lower level undercroft parking, office spaces, and living which opens up to the back yard.
This strategy was designed to allow for the house to float over its surroundings and celebrate the primary cantilever, providing a clue to the energy this home captures.
The ground floor is the primary living floor with guest quarters. The Upper floor is the sleeping zone to the home, which culminates in a heroic panoramic view from the main bedroom.
Sustainability + Innovation
Fully automated water recycling storage system, where eighty percent of the roof area harvests rainwater and, with capacity of seven thousand litres, and supplies the irrigation and toilets to the home.
Intelligent Control 4 automation system, which tracks the movement of people through the home to eliminate traditional switching and reduce the lighting consumption to the home.
The Control 4 software is fully App based which allows the management of the sun control systems to the home to reduce heat-loads to the glazing, such as the internal blinds and external louvers, controls the air conditioning, and the hydronic hydroheat underfloor heating. This system is programmed to manage the environment of the home with respect to seasonal conditions to optimise the comfort of the home efficiently.
The entire home has been orientated to optimise the views on the site and collect the northern sun in winter to supply energy to the thermal massing of the flooring systems.
Large eaves have been designed to protect the northern windows from the summer’s sun.
Solar heating to pool.
Variable speed pool pump that only uses the same amount of power as a 100 watt light globe in its filtration mode.
LED lights installed throughout to reduce energy usage.
Testimonial
December 2017
"Shane was instrumental in helping us achieve our dream home. He guided us through the evolution of the plans and the refinement of the exterior elevations through a meticulous design process. Shane has not only given us a family home which is functional, he has given something transcendent.
Every detail was skilfully scrutinised over. The interior. The landscaping. And of course, the house itself.
Minimalism was the primary focus to the exterior, and this energy seamlessly flowed into the interiors and out to the gardens. The materials are clean and are empathetic with the primary architectural intent. Timeless simplicity to frame light, to frame nature.
Every journey through the interior is dramatic and unexpected, presenting intimate moments, and panoramic views. None of which are more spectacular than waking up every day to the serenity of looking out over Balwyn North towards Doncaster Park from our bedroom. It’s like being inside of a painting. The frameless glass window is breathtaking. Thank you so much Shane."
Best Regards,
Adam and Rina Bulic
Awards 2017
Winner Kitchen Design CSR Victorian Housing, Kitchen and Bathroom Awards. Housing Industry Association.
Winner New Kitchen over $50,001 CSR Victorian Housing, Kitchen and
Bathroom Awards. Housing Industry Association.
Runner Up Custom-Built Homes $1.5M - $2M CSR Victorian
Housing, Kitchen and Bathroom Awards. Housing Industry Association.
Winner Outdoor Kitchen CSR Victorian Housing, Kitchen and Bathroom
Awards. Housing Industry Association.
Finalist Best Custom Home $1M - $2M Master Builders Excellence in Housing Awards Victoria. Master Builders Association.
Finalist Best Kitchen Over $40,000 Master Builders Excellence in Housing Awards Victoria. Master Builders Association.














