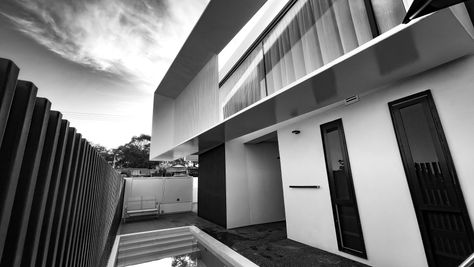Architects
Banksia Street
Commencement Oct 2020 Completion Dec 2022
Location 80 Banksia Street Joondanna, Perth, Western Australia
Total Build Area 677 sqm
Materials Lightweight Construction, Steel, Reinforced Concrete
Builder John Parry
Sitting on top of the street in Joondanna, this site overlooks sweeping views towards the city, and the Perth hills and presented a perfect opportunity to celebrate a powerfully modern, sculptural, and futuristic home that celebrates its relationship to its views from all the primary living areas.
Monumental timelessness was the primary theme behind this design. The site itself presented a unique opportunity to pedestal an inspirational abstract form, and directly have a conversation with the spectacular views the site afforded.
It naturally followed that service areas were to be planned in such a way to facilitate the prioritising of views and the experiential relationships leading up to them, such as movement vertically through the core, or horizontally through the plan, which became the mechanism for anticipation and release for the occupants.
To live inside a living sculpture demanded that the views themselves were framed to capture the heroic landscape beyond and wrap the structure around this portal into infinite potential.
The duality to this is the primary street-facing facade appears to be more object than house. It floats above a glass pedestal, the home office, and constantly reminds us of the conversation about being connected to the views into the valley, the city beyond and a sense of flight and weightlessness. Gravity defying.
Sustainability + Innovation
A strategic planning ethos and suitable construction methodology to suit the design intent, most importantly, for the client access to building materials, namely steel was central to the design brief.
This opportunity allowed the schematic design stage to push for greater geometric audacity.
The idea that past waste can become something reimagined to become sculptural architecture to act as a lightning rod of change for a better sustainable environment was integrated in the design.
With a central focus on the dynamic views the structure celebrates, the plans evolved around the primary living areas to position the secondary living and service requirements.
Efficiency in the application of recycled materials, minimising the built form complexity to create a singular street presence, and prototyping connection details through careful structural analysis and coordinated BIM resolved any fabrication concerns prior to assembly.
These large-scale components, such as to the western and southern facades, fencing, kitchen and cantilevered meals station were manufactured on the factory floor and installed seamlessly as a result of meticulous surveying and ongoing drawing review processes.
The house itself went through forty-seven iterations before the final design outcome was agreed upon.
The end result was that were no unforeseen or hidden costs in the construction.
Sustainability + Innovation
Passive design principles for cross ventilation, high performance glazing, thermal performance, solar and battery storage, were combined with the main steel features being constructed out of recycled steel to reduce the clients carbon footprint.
Geometrically floating and cantilevered, the heroic elements to the western and southern facades needed to be constructed out of plate steel. This reduced the structural weight of the monolithic elements, creating the illusion they were constructed from heavier elements.
Designing for Manufacturer and Assembly to reduce onsite construction and coordination and maximise the recyclability of components was a requirement of the brief as the client owns a steel fabrication company.
Strategically, large components of the structure can be re-purposed in the future.
More traditional construction methodologies were used at ground level such as insulated reverse masonry and reinforced concrete.
Careful consideration was given to the structural grid through a coordinated process with the structural engineer to achieve the freeing up of the primary living areas on the upper floor to be free from any support columns that would impede the views.
This cantilevered roof, and cantilevered primary bolt-on detail to the southern facade were critical to the design intent and subsequently computer simulations were required to test the structure through to be in proportionate with respect to both economic balance and site logistics relating to their installation.
Testimonial
September 2022
"We reached out to Shane after he designed our previous home in 2009.
We found a challenging site and asked Shane to design a home that would accommodate our unique living requirements, including separate living quarters for our mother.
We were inspired by the high end contemporary residential architecture in Los Angeles.
After a meticulous design development process, Shane delivered a design that exceeded our expectations and is truly breathtaking. It is classically modern, sculptural, futuristic, timeless and celebrates the spectacular views overlooking the city from all the primary living areas.
We could not be more delighted."
Best Regards,
Bruce and mardi Freeman
Awards 2023
Entry Houses Magazine Awards New House Over 200 SQM. Shortlist published 4th May.














